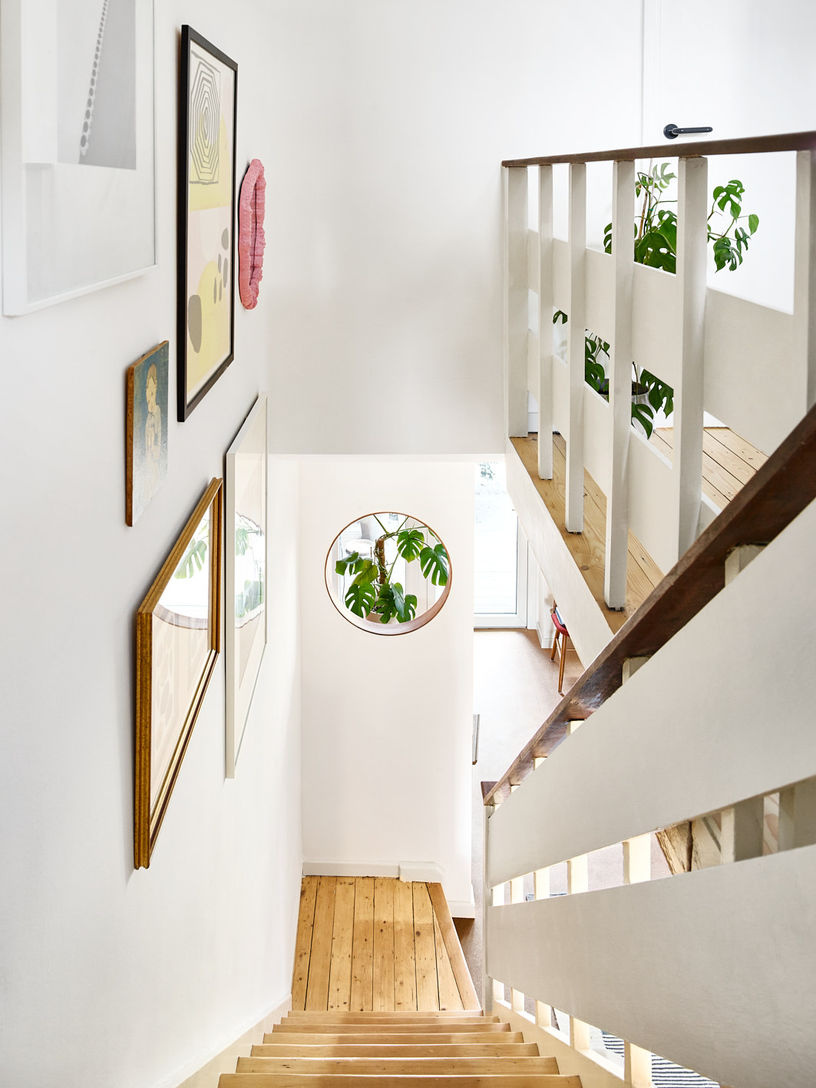Brownlow Road, E8
The project's main intention was to create a backdrop for its homeowners' tastes and personality. As such, the design looks to conserve the fundamental, mid-century character of the space, emphasising a framing of existing activity zones as opposed to radical reconfiguration. This served a dual purpose of creating soft divisions, whilst introducing pockets of relaxation – safeguarding the home's original flow of space, timbre of materials, and quality of detail.
A key move became the freeing up of the previously partitioned kitchen, connecting it with the primary area of activity: the front living room that leads onto the garden. This meant removing a ground floor structural wall to create an open plan kitchen, dining and living area.
Architect: HA-EY
Structural Engineer: HA-EY
Sector: Private Residential
Location: Hackney, London
Status: Completed Dec 2022
Photography: GG Archard









