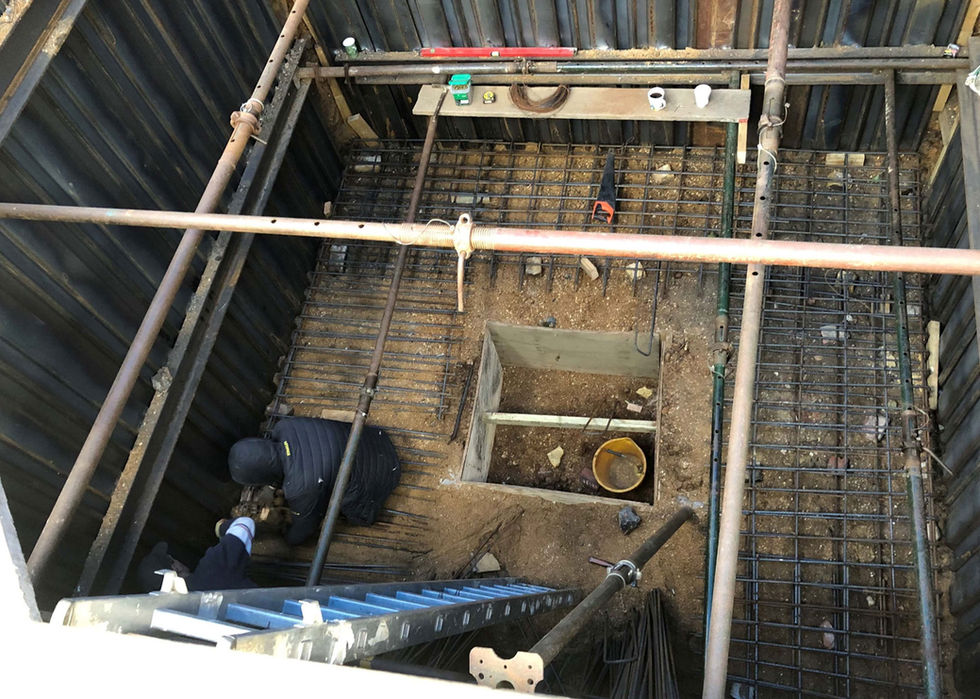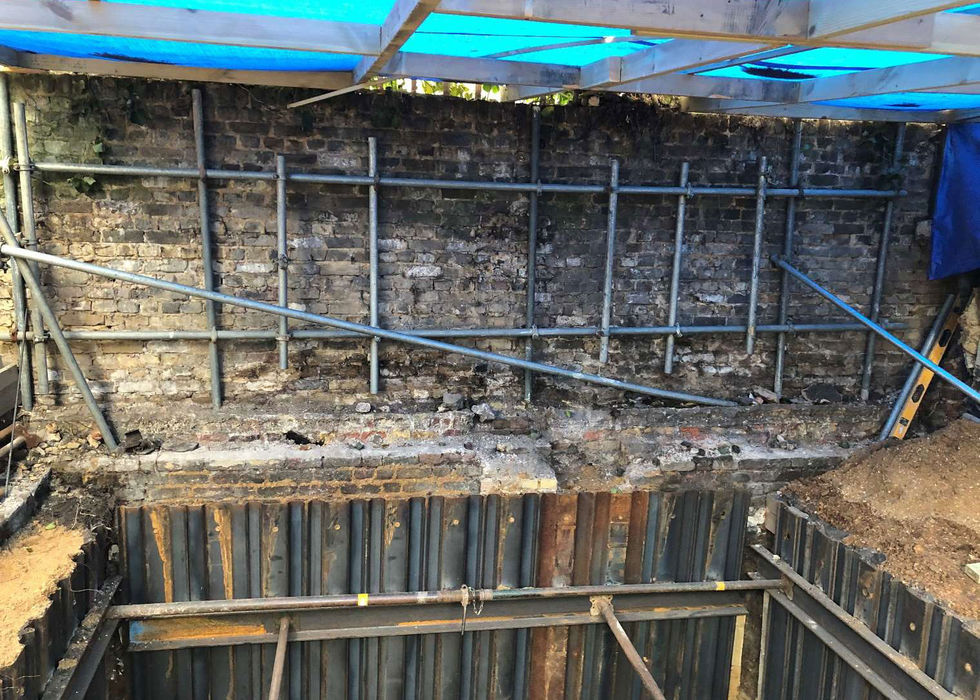Home office garden studio with a sedum roof and concrete basement located in the garden of this classic Victorian Terrace townhouse in Clapham.
Ha-Ey were appointed to add additional level below ground to this studio office in a classic Victorian terrace garden in Clapham.
By incorporating this concrete basement the client’s usable space is nearly doubled - perfect for working from home or maximising their use of the garden.
Ha-Ey were appointed to design of this garden studio and reinforced concrete basement, options for temporary shoring to allow a top down approach in a tight space with limited access.

Wilkinson Street, SW8

We carried out finite element modelling to check multiple design cases, by utilising BIM the project was carefully co-ordinated in Revit with reinforcement detailing and bar bending scheduling optimised.
In all our projects we try to encourage biodiversity and draw on our experience designing extensive and intensive green roofs ranging from mosses and succulents, to bushes and small trees.
To safeguard adjacent mature planting, root surveys were carried out and maximised the basement area without damaging nearby trees.
Design, construction methodology and phasing were holistically considered to simplify and ease the build process.


Bauder’s wildflower roof blanket offers a lightweight solution, providing instant and long term greening. The mixture of 36 species of wildflowers helps to re-green our urban spaces and are perfect pollinators.
Ha-Ey Services
Structural Design Stages 3-4.5
Basement Design and impact assessment
Ground stress modelling
BIM
Reinforced concrete design and optimisation
Reinforcement detailing and bending schedules
Temporary works review
Project details
Location: Clapham, London
Client: Private Client
Structural Design: Ha-Ey

